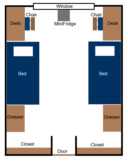White Hall
A page within Residence Life

O. White Hall is a traditional, wing-style residence hall that is home to approximately 220 first year students. Wing residence halls have long hallways with student rooms on either side. The residents live in standard double rooms. All gender-identifying students live as neighbors and there are two gender-specific community bathrooms on each floor and an all gender, single-use bathroom and shower.
White Hall is named after the professor, Orris White who created the Homecoming Lantern Tradition. The residence hall is referred to as "O. White" by students and staff in Residence Life.
Renovation
White Hall was renovated during the summer of 2022. The project involved:
- Updating electrical wiring
- Installing a fire sprinkler system
- Completely remodeling the male and female community bathrooms, including more private shower stalls
- Adding an all-gender, single-use bathroom and shower on each floor
Fast facts
Room #, Letter,
1806 Farwell Street
La Crosse, WI 54601
608.789.4300
608.785.8557
AED locations
Expanding boxes
- Taught 1914-1952
- Department: English
- Orris White served in the Army during World War 1, fighting the Germans on the French front.
- After the war was over, Orris spent time in Europe teaching and traveling. Locations included Bonn, Normandy, Vosges, and the French Riviera.
- Orris White was a lover of poetry, and wrote many poems about the natural beauty of the Coulee Region (many of which can be found in Special Collections!).
- Orris White began the tradition of the Hanging/Lighting of Lantern (which used to be a Homecoming Tradition). It’s significance was for alumni, and welcomed them back to campus.
- Here is an excerpt of the poem he wrote about it : “We’ll hang the lantern in the old college tower over the south door. You won’t need to look for the key, --the door will be open!”
Loft Pictures
Outside the hall
Inside the hall
Traditional Double
|
Room style |
|
|
|
Students per room |
|
|
|
Room dimensions |
|
|
|
Furniture/Appliances provided |
|
Other Building Amenities
|
Air conditioning |
|
|
|
Bathrooms |
|
|
|
Bathroom cleaning |
|
|
|
Cable television |
|
|
|
Carpet |
|
|
|
Elevators |
|
|
|
Internet |
|
|
|
Kitchens |
|
|
|
Laundry facilities |
|
You can add Campus Cash at the card office or on their website at: Eagle ID card |
|
Lounges |
|
|
|
Beds |
|
Watch video |
|
Outdoors |
|









