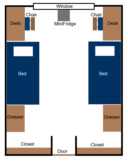Sanford Hall
A page within Residence Life

Located on the east side of campus, Sanford Hall is home to a mixture of 250 first year and upper class students.
In Sanford Hall, all gender-identifying students live as neighbors and there are two gender-specific community bathrooms on each floor.
In September of 1967, Sanford Hall was ushered into the university residence hall system. The residence hall was named after Albert Hart Sanford, a member of the First Faculty who headed the department of History and Social Science for 28 years from 1910-1937.
Fast facts
Room #, Letter,
1815 Farwell Street
La Crosse, WI 54601
608.789.2800
608.785.8088
AED locations
Expanding boxes
- Taught from 1909-1937
- Department: History (American History)
- One of the original 6 faculty members at the La Crosse Normal School, hired to head up the history department
- On two separate occasions (after the resignation of Fassett Cotton and Ernest Smith), served as Interim Chancellor with Clayton Whitney (who was a professor in the Geography department)
- Albert Sanford published many books, including 3 textbooks and maps book
- Was the founder of the universities first museum, which later became Special Collections!
- Was the president of the La Crosse Historical Society, an honorary member of the WI Historical Society and was named “Man of the Year” by the Chamber of Commerce in the 1920’s for his work with the Historical Society
Loft Pictures
Outside the hall
Inside the hall
Traditional Double
|
Room style |
|
|
|
Students per room |
|
|
|
Room dimensions |
|
|
|
Furniture/Appliances provided |
|
Other Building Amenities
|
Air conditioning |
|
|
|
Bathrooms |
|
|
|
Bathroom cleaning |
|
|
|
Cable television |
|
|
|
Carpet |
|
|
|
Elevators |
|
|
|
Internet |
|
|
|
Kitchens |
|
|
|
Laundry facilities |
|
You can add Campus Cash at the card office or on their website at: Eagle ID card |
|
Lounges |
|
|
|
Beds |
|
Watch video |
|
Outdoors |
|




















