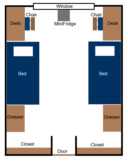Wentz Hall
A page within Residence Life

Wentz Hall is one of the best kept secrets at UWL. Located centrally on campus and close to both Whitney Dining Center, Murphy Library, and the Center for the Arts, there are few places better or more convenient to live on campus.
Wentz Hall is a traditional, wing-style residence hall that is home to approximately 240 residents. Wing residence halls have long hallways with student rooms on either side. The term traditional means that residents in this building live in standard double rooms, with a shared bathroom facility.
Wentz Hall houses a mixture of first year students and upperclass students and is single-gendered by floor. There will be a community of first year students together on the third and fourth floors.
Fast facts
Room #, Letter,
1515 Pine Street
La Crosse, WI 54601
608.789.4200
608.785.8556
AED locations
Expanding boxes
- Taught from 1920-1948
- Department: Biology (which was housed under Physical Education)
- Anna Wentz was known as a tough professor of Anatomy and Physiology, making students memorize EVERY bone, nerve, and muscle in the body. To add to difficulty, students had to spell them correctly and have proper grammar
- Students jokingly said that you learned both A & P and English in Wentz’s class
- While a college student, Anna Wentz worked with a group of researchers trying to find a way to successfully burn away cooties from soldier’s bodies, while not harming them. The team was successful!
- Also known for coordinating student pep rallies, and going to every football and basketball game, even if that meant hopping in her beat up red Ford truck!
Loft Pictures
Outside the hall
Inside the hall
Traditional Double
|
Room style |
|
|
|
Students per room |
|
|
|
Room dimensions |
|
|
|
Furniture/Appliances provided |
|
Other Building Amenities
|
Air conditioning |
|
|
|
Bathrooms |
|
|
|
Bathroom cleaning |
|
|
|
Cable television |
|
|
|
Carpet |
|
|
|
Elevator |
|
|
|
Internet |
|
|
|
Kitchens |
|
|
|
Laundry facilities |
|
You can add Campus Cash at the card office or on their website at: Eagle ID card |
|
Lounges |
|
|
|
Beds |
|
Watch video |
|
Outdoors |
|









