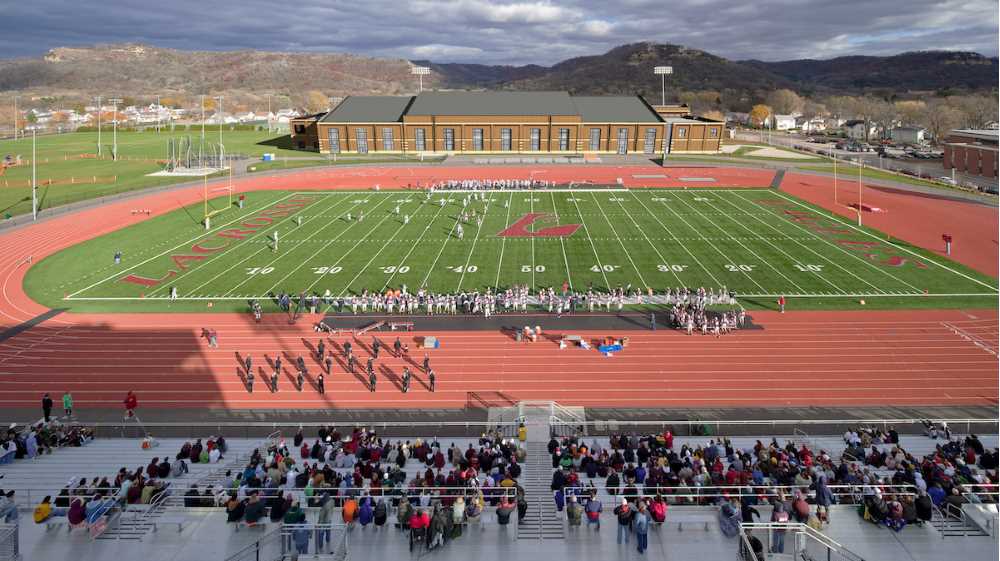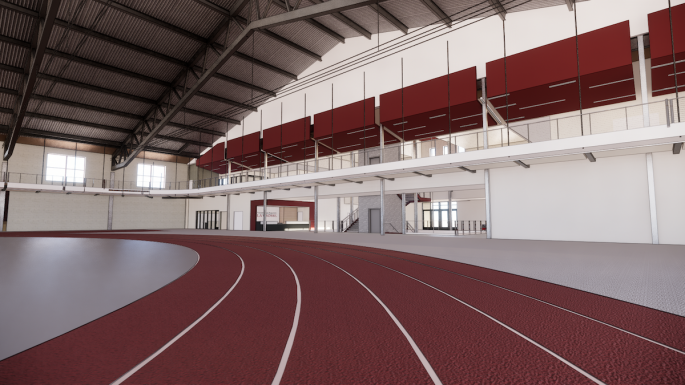Posted 2:32 p.m. Monday, Aug. 17, 2020

State Building Commission approves project, construction begins in August
The State of Wisconsin Building Commission approved the construction of a new fieldhouse and soccer support facility during its meeting at the State Capitol Thursday. This is the final approval needed on the project.
Construction will begin in August 2020. The facility is anticipated to open in August 2022.
“The university began planning for the new fieldhouse in 2014, and students will have a premier indoor track and field facility for decades to come,” says Bob Hetzel, UWL vice chancellor for Administration & Finance. “The Fieldhouse will have many uses including student recreation, track and field competitions, and teaching exercise science classes. It will be an outstanding facility for the UWL campus!”
No state tax dollars will be used for the estimated $49 million project, planned to go up east of Roger Harring Stadium. The project is paid for through program revenue supported borrowing and program revenue cash.
The project will allow UWL to keep pace with the continued growth in the athletic and recreational programs on campus, as well as growth in the Exercise and Sport Science Department. The facility will relieve congestion in Mitchell Hall and increase instructional space in the department.

The new fieldhouse includes:
- 141,243-gross-square-foot fieldhouse.
- 200-meter National Collegiate Athletic Association (NCAA) competition indoor track with an all-sport surface infield and seating space for a minimum of 1,500 spectators.
- A walking/jogging track on the second level.
- Men’s and women’s team locker rooms and showers, a team meeting room, multipurpose rooms, a training room, office suite, and equipment storage for athletics, exercise and sports science, and recreation.
This project also includes construction of a new 2,812 gross-square-foot soccer support facility including a press box, team rooms, restrooms, equipment storage space, and an official’s room.
