Posted 2:38 p.m. Sunday, Feb. 21, 2016
A peek inside the new UWL student center during construction.
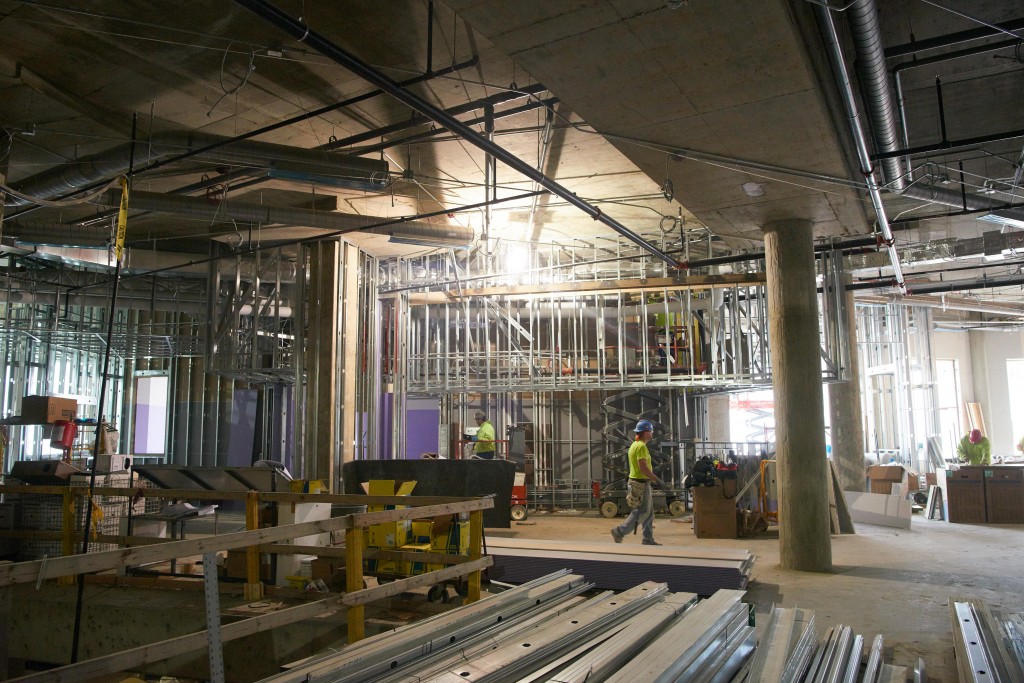 The main floor will mimic the convergence of the three rivers in La Crosse with three main entrances converging upon an information desk and central gathering place.[/caption]
[caption id="attachment_45083" align="alignright" width="594"]
The main floor will mimic the convergence of the three rivers in La Crosse with three main entrances converging upon an information desk and central gathering place.[/caption]
[caption id="attachment_45083" align="alignright" width="594"]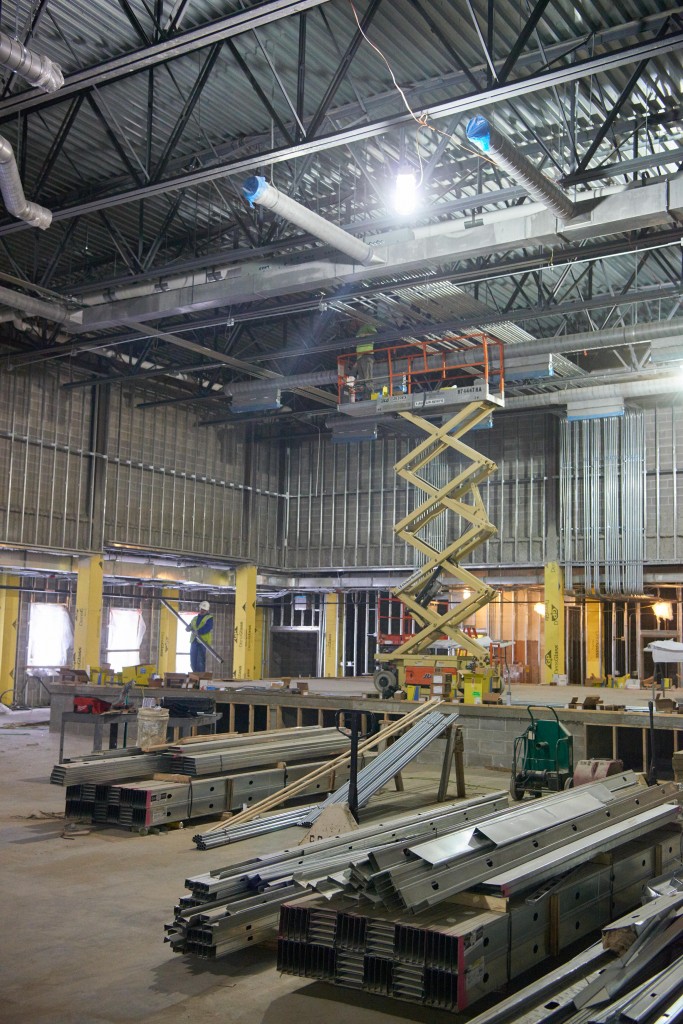 The stage of the main hall.[/caption]
[caption id="attachment_45088" align="alignright" width="594"]
The stage of the main hall.[/caption]
[caption id="attachment_45088" align="alignright" width="594"]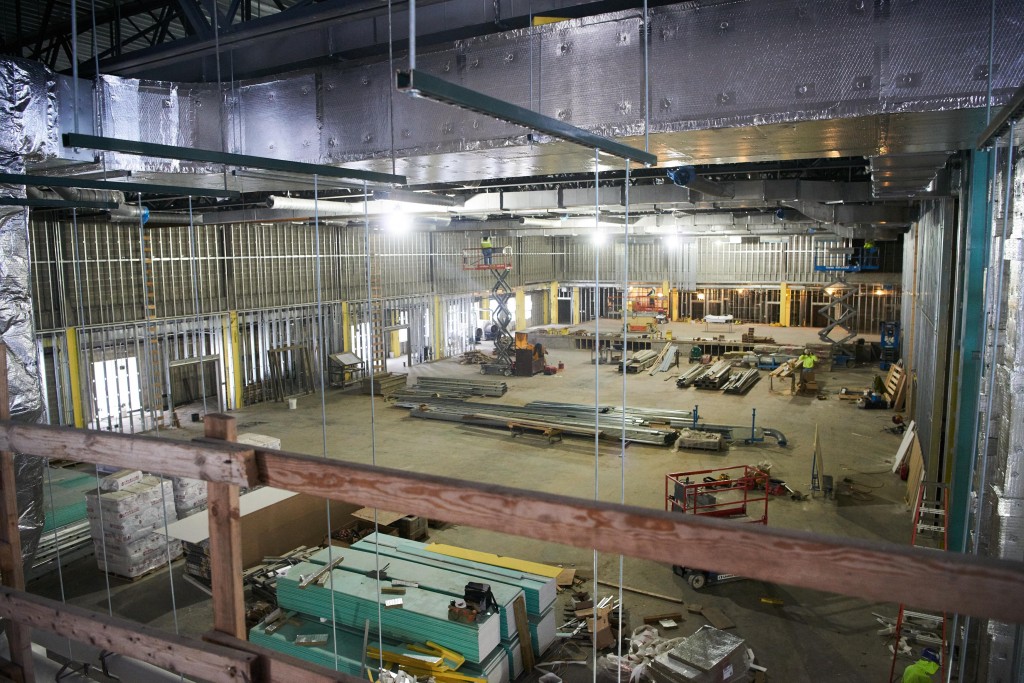 An overview of the main hall.[/caption]
[caption id="attachment_45080" align="alignright" width="594"]
An overview of the main hall.[/caption]
[caption id="attachment_45080" align="alignright" width="594"]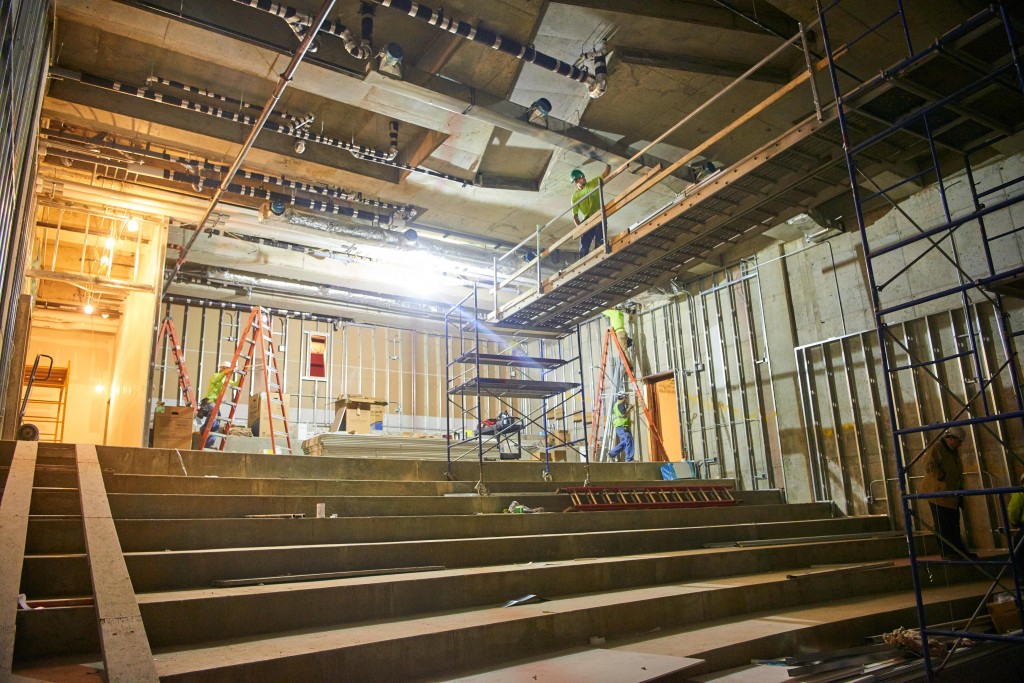 Contractors finish up HVAC and electrical in the movie theater.[/caption]
[caption id="attachment_45085" align="alignright" width="594"]
Contractors finish up HVAC and electrical in the movie theater.[/caption]
[caption id="attachment_45085" align="alignright" width="594"]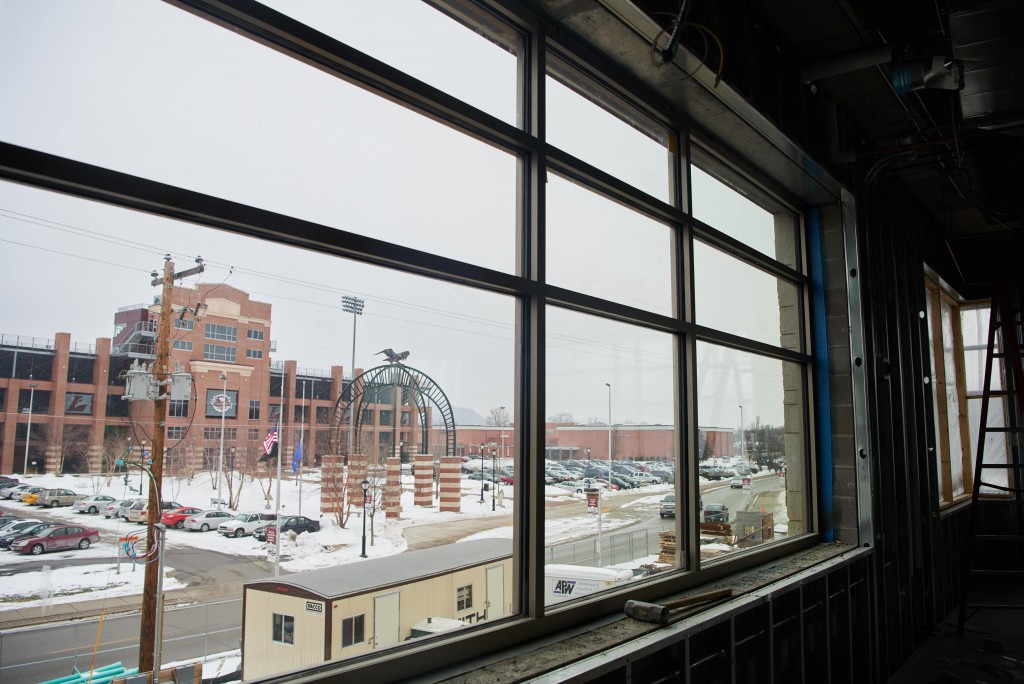 A view from the second floor overlooking the stadium.[/caption]
[caption id="attachment_45081" align="alignright" width="594"]
A view from the second floor overlooking the stadium.[/caption]
[caption id="attachment_45081" align="alignright" width="594"]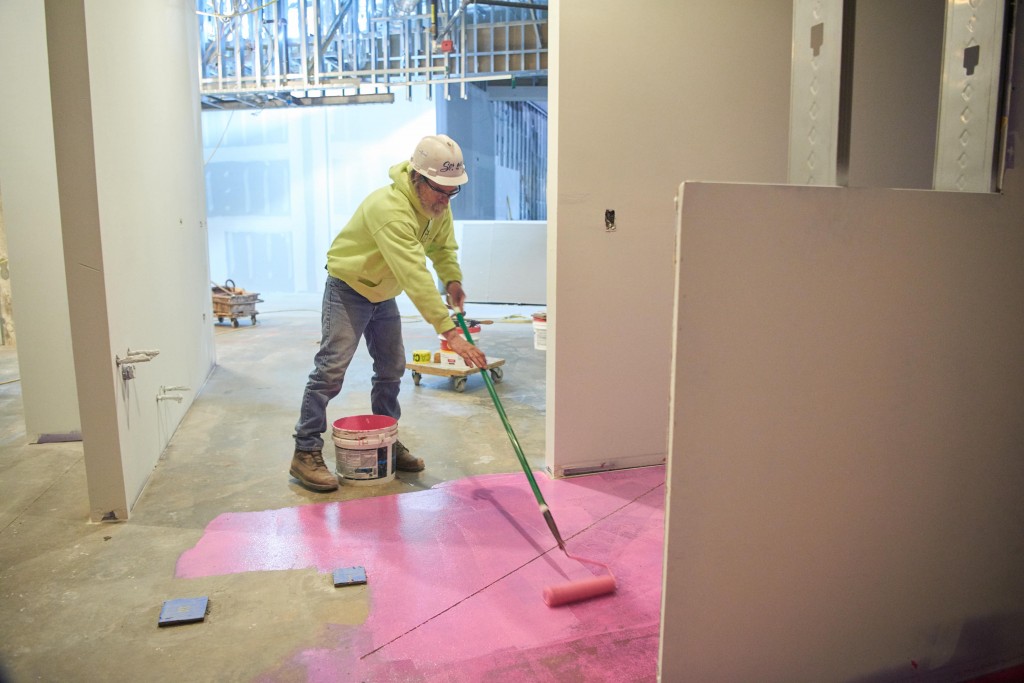 A worker prepares the floor with a waterproof coating before tile installation.[/caption]
[caption id="attachment_45077" align="alignright" width="594"]
A worker prepares the floor with a waterproof coating before tile installation.[/caption]
[caption id="attachment_45077" align="alignright" width="594"]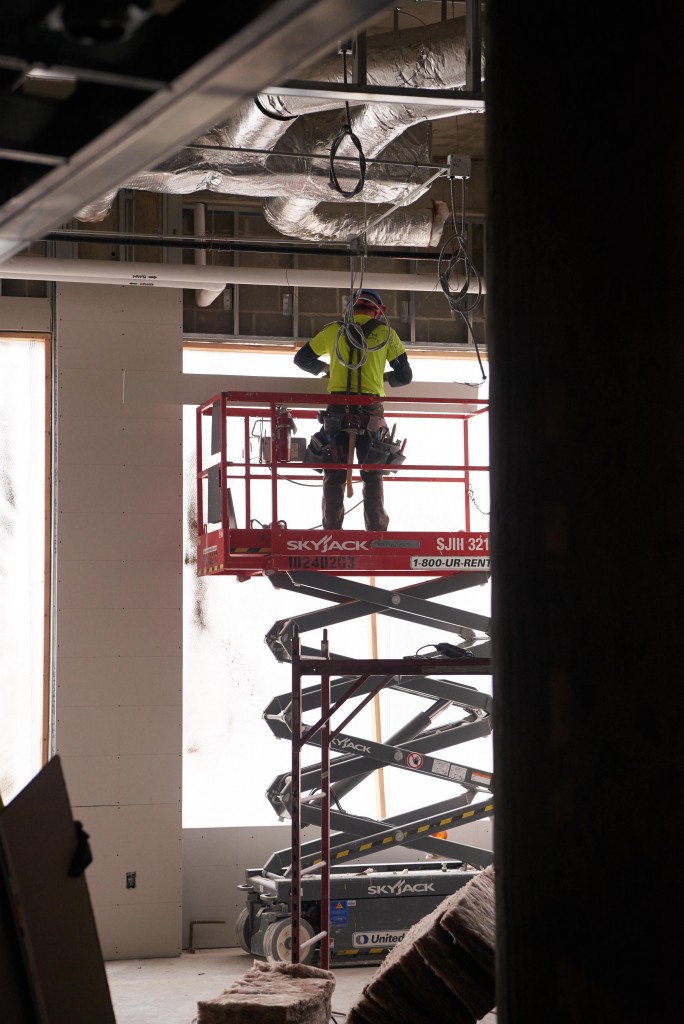 A worker installs drywall using a lift in front of one of the many large windows.[/caption]
[caption id="attachment_45090" align="alignright" width="594"]
A worker installs drywall using a lift in front of one of the many large windows.[/caption]
[caption id="attachment_45090" align="alignright" width="594"]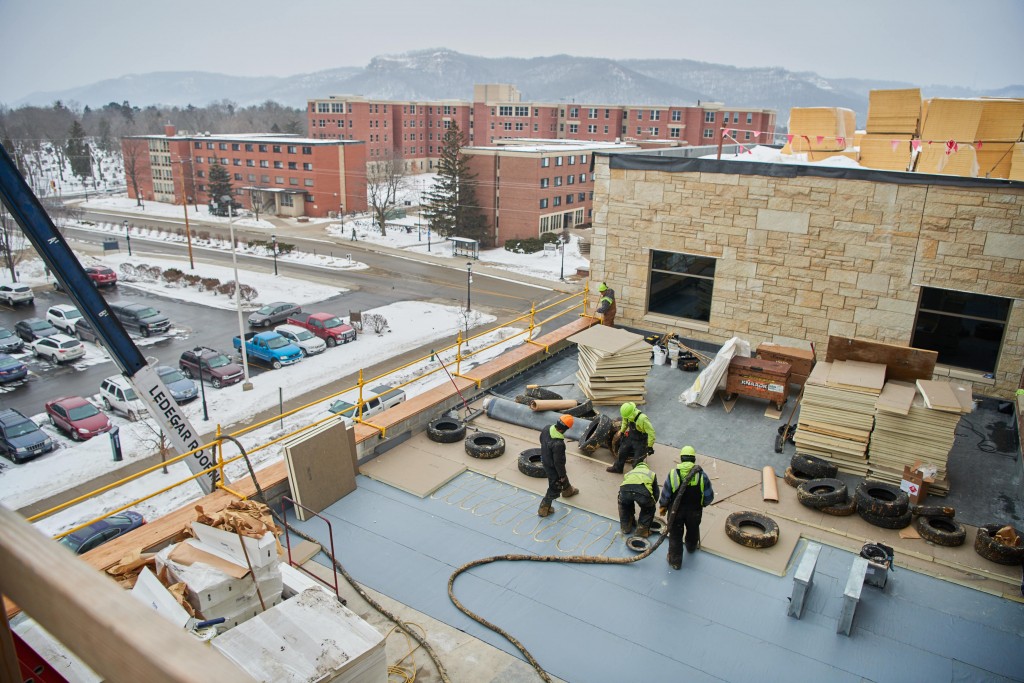 Workers place insulation on the roof of the student center. The building will incorporate a sustainable design strategy with the goal of achieving Leadership in Energy and Environmental Design (LEED) Gold Certification.[/caption]
[caption id="attachment_45091" align="alignright" width="594"]
Workers place insulation on the roof of the student center. The building will incorporate a sustainable design strategy with the goal of achieving Leadership in Energy and Environmental Design (LEED) Gold Certification.[/caption]
[caption id="attachment_45091" align="alignright" width="594"]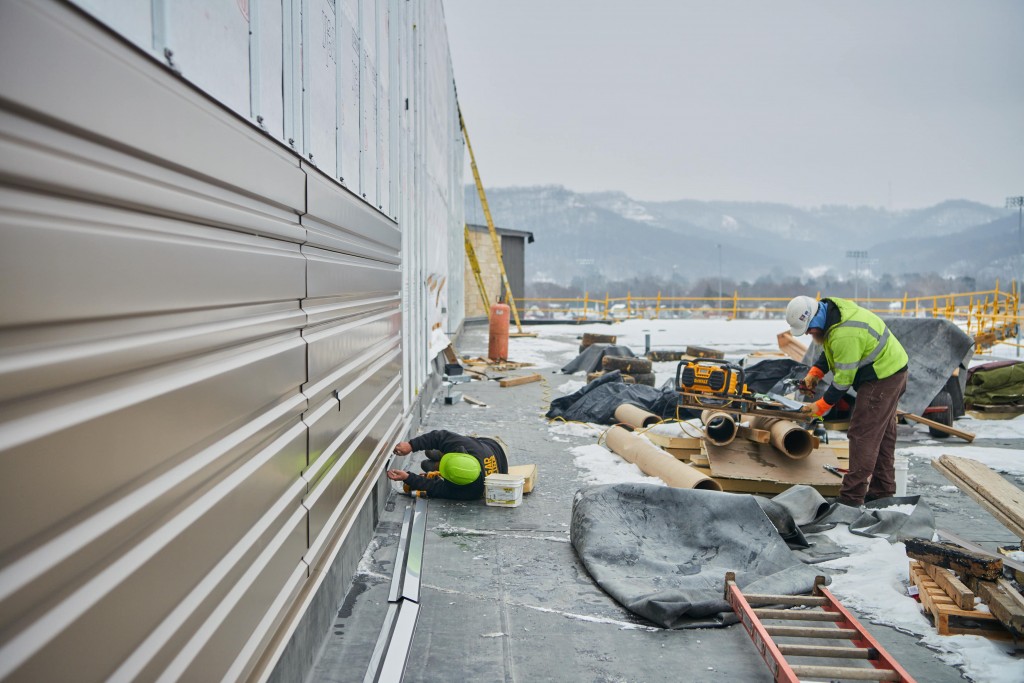 Contractors install steel siding on the south side of the student center.[/caption]
[caption id="attachment_45086" align="alignright" width="594"]
Contractors install steel siding on the south side of the student center.[/caption]
[caption id="attachment_45086" align="alignright" width="594"]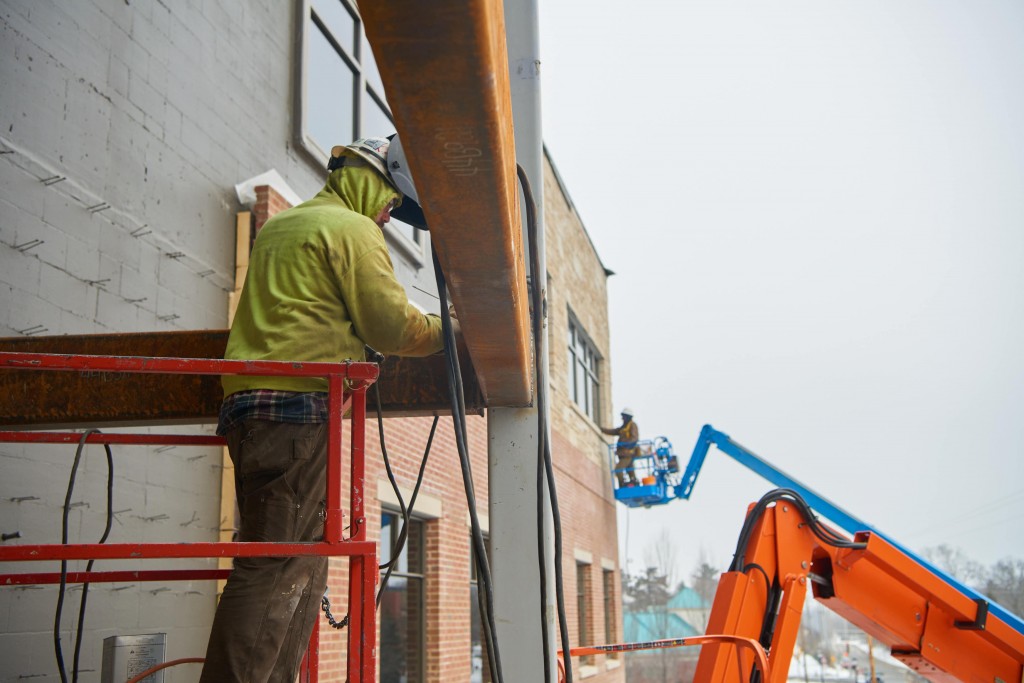 A contractor inspects a weld on a steel beam on the east side of the student center.[/caption]
[caption id="attachment_45075" align="alignright" width="594"]
A contractor inspects a weld on a steel beam on the east side of the student center.[/caption]
[caption id="attachment_45075" align="alignright" width="594"]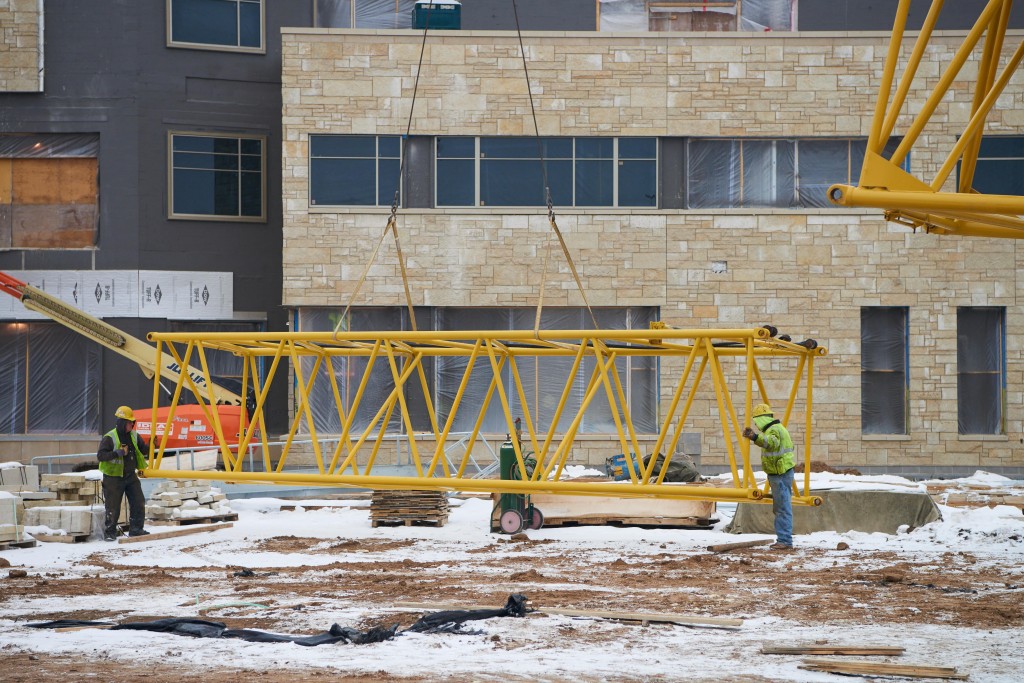 Workers disassemble one of the two cranes at the student center construction site. The projected completion time is Fall semester 2016.[/caption]
[caption id="attachment_45122" align="alignright" width="3900"]
Workers disassemble one of the two cranes at the student center construction site. The projected completion time is Fall semester 2016.[/caption]
[caption id="attachment_45122" align="alignright" width="3900"] A panorama of campus and the construction site.[/caption]
A panorama of campus and the construction site.[/caption]