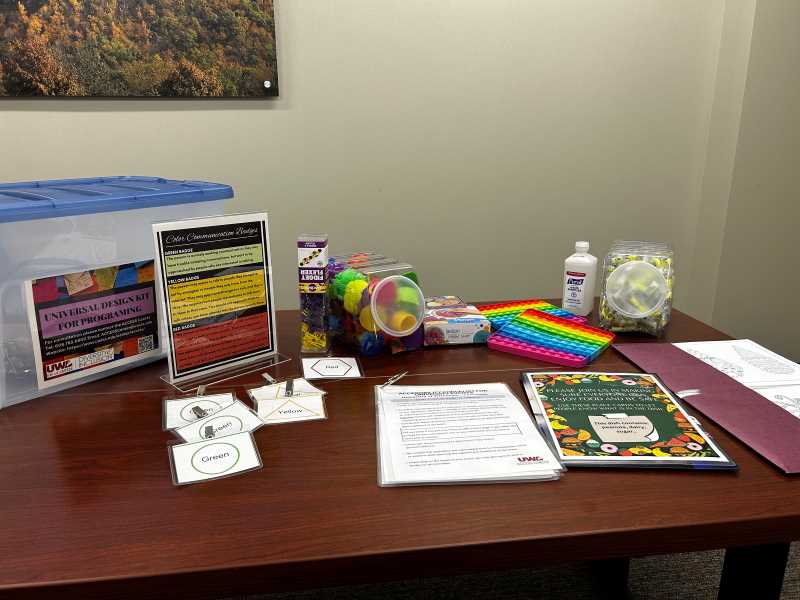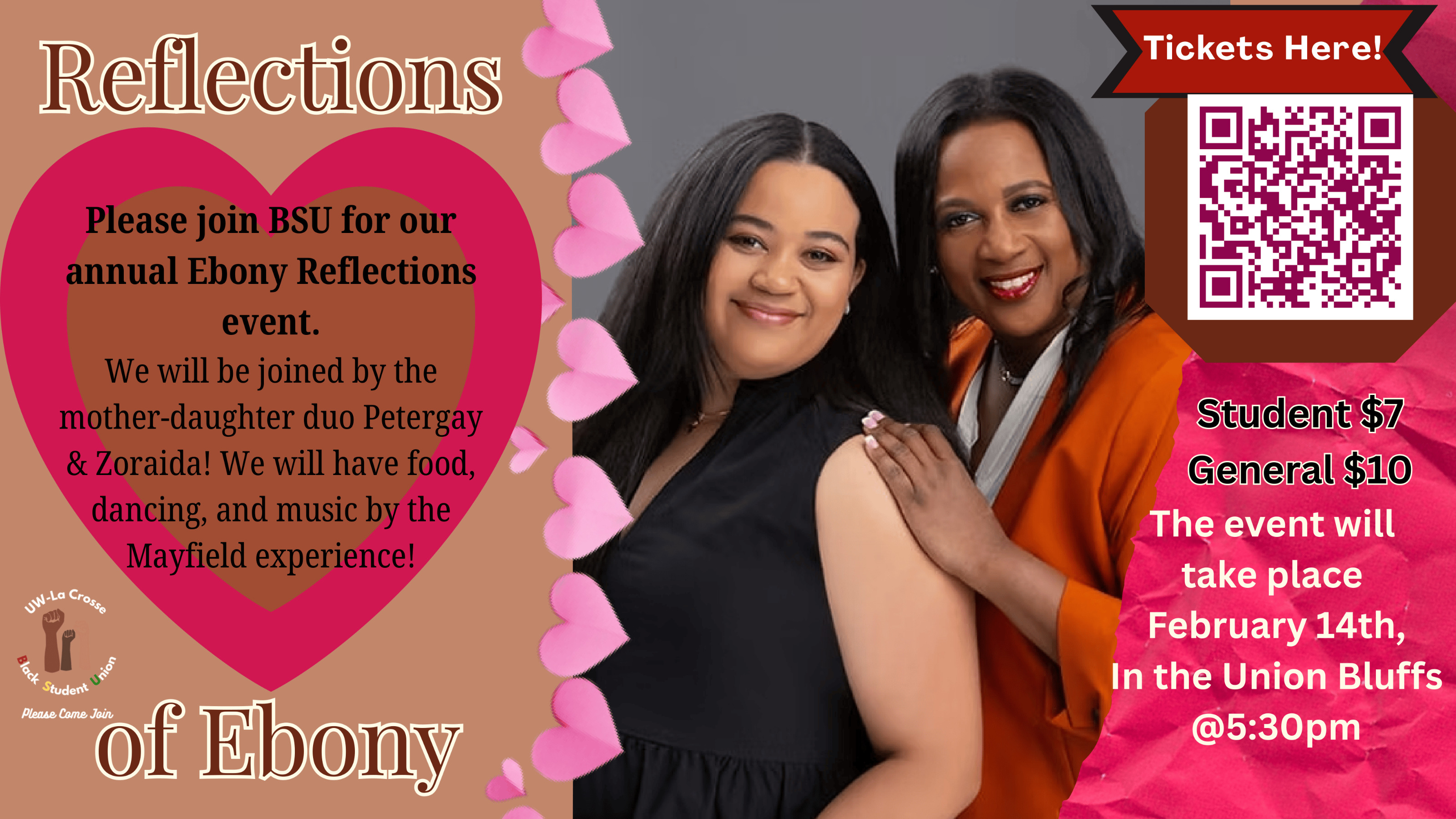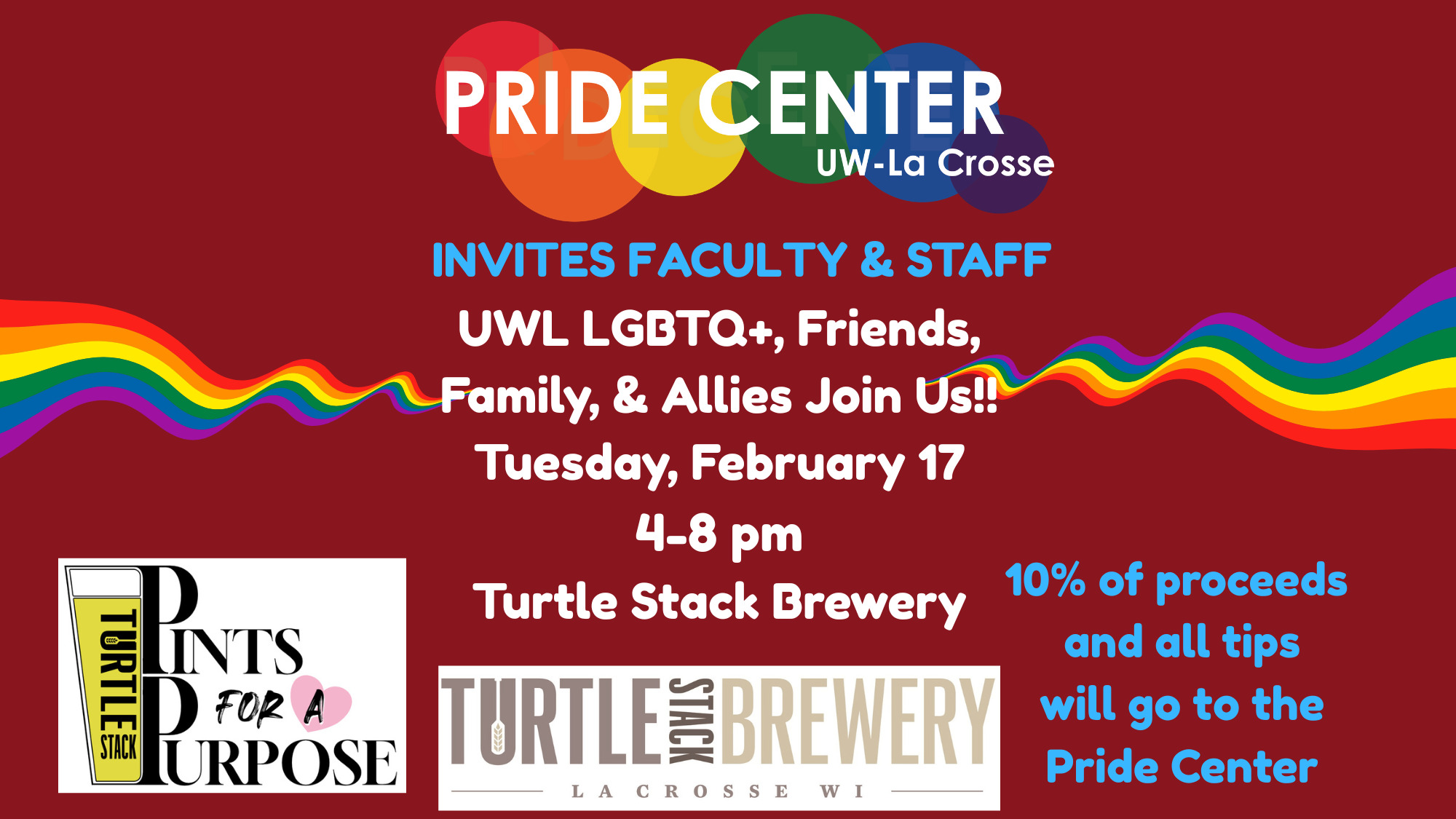Event Planning
A page within Disability Resource Center
Universal Design for Event Planning
UWL is committed to ensuring that all events are accessible for students with disabilities.
Universal Design for Programming emphasizes the importance of providing multiple means of engagement, interaction, and connection.
The Disability Resource Center recommends the following when planning an event:
- Make sure accessibility is part of the planning process from the beginning.
- Think about how you can include the most amount of people by considering the informational, attitudinal, physical, sensory, and social environment of your event.
- If possible, include the voices of disabled people in your planning process.
DRC Accessible Event Checklist
Overall Considerations
- Consider identifying/appointing one person to champion accessibility, for a large event consider having an accessibility committee.
- Provide an appropriate space for attendees to request accommodations on any registration application materials and/or include directions for how to request accommodations on promotional materials.
- Example: Persons with disabilities and/or disabled persons who are requesting accommodations for this event should contact the Event Coordinator, Name, at phone number. Please allow for at least 5 business days in advance of the event.
- Did you know: If you put your event on UWL's Event page, it also offers this prompt for your participants. You or your committee will only have to insert who to contact.
- Check with the presenter(s) to determine if they require accommodations.
- Be mindful that attendees may need added time to move between rooms or sessions when planning the logistics and timeframe of the event.
- Depending on the length of your event, you may also want to work in breaks for all attendees.
- Services animals may be in attendance with their handler.
- An accessible table has a surface height of no more than 34 inches and no less than 28 inches above the floor. At least 27 inches of knee clearance must be provided between the floor and the underside of the table.
- Remember that accommodations can cost money, and the organizer of the event is responsible for providing them. Incorporate this into your planning and remember to budget accordingly.
Informational Environment Considerations
- All advertising, invitations, and brochures, have an access statement that includes multiples forms of contact, such as: " If you are an individual with a disability and need accommodations, please contact (name, phone number, email)". This should be the event coordinator or the accessibility chair.
- All publications state that they are available in alternate formats upon request by including a statement that provides multiple forms of contact information, such as "This publication is available in alternate formats upon request. Please contact (name, phone number, and email)". This should be the event coordinator or the accessibility chair.
- Publications and materials are provided in alternate media when requested with appropriate notices (e.g., Braille, large print, audiotapes, etc.). All videos/films are shown with closed captions. For more information on closed captions: https://www.uwlax.edu/its/technology-for-teaching-and-learning/closed-captioning-cc-services-for-media/
- Did you know: Close captioning is text displayed, typically used as transcription of the audio portion of a program as it occurs, sometimes including descriptions of non-speech elements. "Closed" indicates that the captions are not visible until activated by the viewer, usually by a menu option. "Open" captioning means captions are visible to all viewers.
- Marketing materials posted online should use a sans serif font (i.e., Arial, Calibri, Tahoma) that is no smaller than size 14.
Attitudinal Environment Considerations
- An inclusive environment has been provided to assure the full participation and integration of individuals with disabilities.
- Consider using both person-first and identity - first language when speaking to or referring to individuals with disabilities. Be mindful that some individuals prefer identify-first language, eg., disabled individual/person. Best practice is to respectfully ask and understand how someone wants to be addressed. We encourage you to pursue more education on understanding the communities preferences. For more information, please use the QR code below.
- Presenters, facilitators, speakers, etc., should always introduce themselves to attendees and face the audience when speaking, (i.e., name, pronouns, role, visual description). Presenter or facilitator should repeat audience questions through the microphone to facilitate hearing.
- Use the same considerations in this checklist if you are planning post-event activities, off-site trips, overnight stays, or if you are moving around campus (such as residence halls, restaurants, recreation rooms, etc.).
Physical Environment Considerations
Event Location (on-campus and/or off-campus)
- Event must be scheduled in an accessible location with directional signage to all event or meeting locations. Accessibility requirements must be checked for all areas which may include elevators, entrances, parking, restrooms, and seating. If the event is on an upper floor, there must be an elevator. At least one of the primary entrances must be accessible and be located on a continuous, unobstructed path of travel from the street to the event or meeting.
- Provide clear pathway through room (at least 36" wide) and be mindful of hazards to individuals who are blind or visually impaired. Clear any objects (e.g., plant branches or public art) that overhangs less than 80" from the floor surface or wall, and post mounter of freestanding objects that protrude 4" or more between 27" and 80" above the floor or ground.
- Non-accessible entrances must have directional signage to the accessible entrance.
- Note: Most event rooms are not equipped with accessible door openers, be sure you can keep door/s open.
- Ensure one of the primary entrances is accessible and automatic doors opener (s) are working. Room signs should have raised or Braille characters for those with visual disabilities.
- Note: Most event rooms are not equipped with accessible door openers, be sure you can keep door/s open.
- Confirm that requested accommodations are in place (i.e., sign language interpreters, closed captioning, appropriate seating, alternate material format).
- If seating is provided, seating placement should be considered (i.e., near the interpreter or in the front for those with sensory disabilities), and wheelchair and companion seating should be dispersed in multiples locations.
- Consider the following chart when providing accessible seating:
- 1 to 25 persons = 1 seat
- 26 to 50 persons = 2 seats
- 51 to 300 persons = 4 seats
- 301 to 500 persons = 6 seats
- Over 500 persons = 6 plus one additional space for each increase of 100
- If a stage or platform is used, be sure it is accessible and on an accessible route or provide a temporary ramp.
- Necessary equipment is in wheelchair accessible areas and most frequently used materials are placed on lower shelves.
- Displays or exhibits are positioned to provide an accessible route to navigate the space. Is the font large enough to read (at least 14 pts on printed paper and at least 22 pts on larger screens, items, etc.)? Is color being used to direct people (are these color shades visible to those that are color blind?)Are display or exhibit materials in available in any alternate formats? Are there any other methods?
- Check equipment before beginning event to make sure it working. Have a back up plan in case of technical difficulties.
- If a microphone is provided for participation, be certain it is accessible, and assistance is provided.
- Ensure that there is adequate lighting for persons with low vision or if a sign language interpreter is present.
Restrooms
Restrooms must be located along an accessible route and contain accessible features (e.g. garbs bars in the bathroom stalls, wide bathroom stalls, etc.,). Include directional signage at inaccessible restrooms to direct individuals to accessible restrooms. For portable restrooms, the toilets and sinks must meet state and federal requirements for accessibility, be dispersed among the various locations on a level area located on an accessible route and surface and have at least one at every location. An accessible restroom should be located within 200' of the event or meeting location. If multiple units are provided, a minimum of 1 unit with 10% of the total units provided must be accessible.
Note: This information is provided for situations where the general public is utilizing outdoor portable toilets but should never be the accessible toilet option if the general public is using indoor toilets.
Parking and Transportation
- If nearby parking is available, accessible spaces for parking are included and located on an accessible route. Provide multiple options for location. Are the accessible parking spaces near the accessible entrance?
- If transportation is provided, it is accessible to individuals with disabilities and is there an accessible route from the transportation stop to the building or entrance (Recommended distance is not to exceed 200').
- For further considerations for parking consult with Parking Services: https://www.uwlax.edu/parking/
Food and Drink
- If food and/or drinks are provided, be mindful of restricted diets and allergies. provide attendees with the opportunity to request alternate options. Have ingredients and nutrition facts available to inform decisions.
- If food and/or drinks are provided ensure tables are less than 34" high and items are within reach. Self-service items must be reachable from a seated position with accessible operating mechanisms.
- Include additional space for individuals using wheelchairs if using banquet styled seating.
- For additional considerations for food services consult with Catering Dining Services: https://dineoncampus.com/uwlacrosse/catering-information
Emergency Planning
- Exits are clearly identified and accessible.
- Fire and Emergency alarms have both audible and visual signals.
- Identify areas of refuge for individuals who may require rescue assistance.
- For additional consideration in emergency planning consult with University Police: https://www.uwlax.edu/police/emergency-management/emergency-response-plan/
Sensory Environment Considerations
- Be aware that individuals can be highly sensitive to scents and/or chemicals. Ensure, to the best of your abilities the event space is free of any of air fresheners, scented soaps, and other scented products. It can be helpful to create a scent-free area with HEPA filters and fans helping to clear the area of scents.
- If able, reduce the brightness or the event space. Consider requesting a room with a light dimmer if an option.
- If music is being played during the event, be sure the volume isn't too loud.
- Give permission for participants to feel comfortable wearing headphones.
- Provide a separate quiet space, in case a break is needed from the environment and/or noise.
- Provide and encourage the use of fidgets.
Social Environment Considerations
- Provide multiple ways to participate (e.g., write-ins, small groups, Q&A, etc).
- Be clear of social expectations before event starts, consider providing a description of what socialization may look like in advertisement/marketing of event.
- Note: Use the Color Communication Badges to help communicate persons communication preferences.
- Ensure that you provide the space/opportunity for high and low social interactions.
UD Programming Kit Checkout
The Disability Resource Center offers programming kits for student organizations and departments to rent to create more inclusive and accessible spaces for disabled students.
 Universal design kit for programming. On the left is the plastic bin to carry the items. There are color communication badges in green, yellow, and red with a informational sign. In the middle of the image are the fidgets, accessibility checklist, and food allergy labels. On the right of the image are hand sanitizer, ear plugs, and coloring sheets.
Universal design kit for programming. On the left is the plastic bin to carry the items. There are color communication badges in green, yellow, and red with a informational sign. In the middle of the image are the fidgets, accessibility checklist, and food allergy labels. On the right of the image are hand sanitizer, ear plugs, and coloring sheets.
Programming kits include:
- Fidget toys
- Color communication badges
- Ear plugs
- Coloring supplies
- Labels for food allergies
- Hand sanitizer
- And more...
Use this form to checkout a programming kit.
UD Programming Kit Guidelines
- Complete the checkout form.
- Kits are checked out on a first-come first-serve basis.
- Pick up your UD Programming Kit from the Disability Resource Center, 124 Wimberly Hall the day of your event.
- Set up your kit at the beginning of your event.
- Encourage participants to utilize color communication badges and fidget toys.
- Collect all reusable supplies (fidget toys, communication badges, coloring supplies).
- Use the cleaning supplies to sanitize any used fidget toys and badges.
- Return the UD Programming Kit to the Disability Resource Center the day following your event.
If you have any questions, please contact the Disability Resource Center at drc@uwlax.edu.








