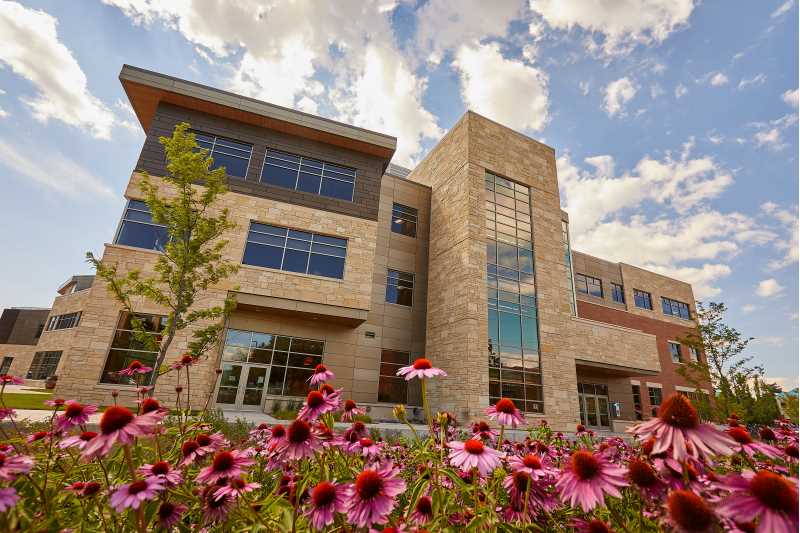All Gender Restrooms
A page within Pride Center
Academic Buildings
Centennial Hall
All gender restrooms in Centennial Hall are located on all three floors in the NE corner of the building. They can be found past the elevators and around the corner from the gendered restrooms. Floor plans with the all gender restroom marked can be found below.
Center for the Arts
The all gender restroom in the Center for the Arts is located on the first floor in the NE corner of the building. It can be found just before the gendered restrooms. Floor plans with the all gender restroom marked can be found below.
Graff Main Hall
The all gender restroom in Graff Main Hall is located on the second floor in the NE corner of the building. It can be found just beyond the stairs near the women's restroom. Floor plans with the all gender restroom marked can be found below.
Morris Hall
All gender restrooms in Morris Hall are located in the lower level and first floor in the south end of the building. They can be found near the Main Street entrance.
Lower Level
First Floor
Murphy Library
All gender restrooms in Murphy Library are located on the lower level in the south east corner and on the second floor in the center of the building. The all gender restroom on the lower level can be found near the group study spaces and on the second floor it can be found near the elevator. Floor plans with the all gender restroom marked can be found below.
Prairie Springs Science Center
All gender restrooms in Prairie Springs Science Center are located on all four floors in the center of the building between the gendered restrooms. Floor plans with the all gender restroom marked can be found below.
Recreational Eagle Center
All gender restrooms in the Recreational Eagle Center are located in the southern end of the building near the entrance. The restroom can be found between the gendered restrooms and the locker room can be found near the men's locker room. Floor plans with the all gender restroom marked can be found below.
Roger Harring Stadium
Student Union
All gender restrooms in the Student Union are located on all four floors in the northern end of the building. On the lower level they can be just before the gendered restrooms; on the first floor they can be found beyond the gendered restrooms; on the third floor they can be found just outside the COVE on the back side of the gendered restrooms; and on the fourth floor they can be found between the gendered restrooms. Floor plans with the all gender restroom marked can be found below.
Whitney Center
Lower Level
Wimberly Center
The all gender restroom in Wimberly Center is located in the SE corner of the building. It can be found near the Disability Resource Center. Floor plans with the all gender restroom marked can be found below.
Wing Technology Center
The all gender restroom in the Wing Technology Center are located in the center of the building. It can be found past the gendered restrooms and to the left. Floor plans with the all gender restroom marked can be found below.
Wittich Hall
All gender restrooms in Wittich Hall are located on all four floors in the north end of the building except the first floor which is located on the south end of the hall. They can be found near the gendered restrooms on the lower level, second floor, and third floor; on the first floor they can be found near the elevator. Floor plans with the all gender restroom marked can be found below.
Residence Halls
Angell Hall
Coate Hall
Drake Hall
Eagle Hall
Eagle Hall is a suite-style housing option. Each room of 2-3 residents is joined to a second room via a shared bathroom space.
First Floor - one restroom
Hutchison Hall
Laux Hall
First Floor - one restroom around corner of the men's restroom
Second Floor - one restroom around corner of the men's restroom
Third Floor - one restroom around corner of the men's restroom
Fourth Floor - one restroom around corner of the men's restroom
Reuter Hall
Reuter Hall is an apartment-style housing option. Each "apartment" has four rooms that share one bathroom.
First Floor - one restroom near the laundry room



